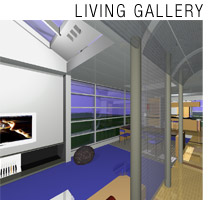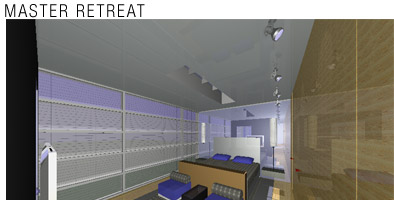|
||||||
| HMH HOME |
| HM2000 |
| HM2500T |
| HM3000 |
| HM3500T |
| HM4000 |
| HM4500T |
| HM5000 |
| HM5500T |
| HM6000 |
| HM6500T |
|
VIEW YOUR CART 
|
DESIGN MODIFICATIONS |
HM4000 |
|||||||||||||||||||||||||||||||||||||||||||||

ďA true celebration of elegant horizontal lines with dramatically modern and spacious interiors.Ē
CLICK ON IMAGE TO VIEW MOVIE ^ See Purchasing Options You can have it all ... in 4000 square feet of living space. This one and a half story home has the HMH "grand master suite" along with two or three additional bedrooms that share a bath. The covered entry foyer of the center hall design creates a feeling of grandeur that is generally reserved for much larger homes. Other features of the main level include a modernist arbored courtyard, home office and three-car garage loaded with storage capacity. An efficient and sleek design that enables you to live on one level if you wish. 
The front half of the home is built slab on grade and the back half has a lower lounge that fronts on a private garden spot. The architects have left the remaining area unassigned and we can adapt it to suit your unique desire or need. Options might include a home gym, media room or fourth bedroom. The guest arrival court and trellised main entry exude an refined elegance seldom found in home design today. Itís Time! CLICK ON IMAGES TO ENLARGE 

CLICK HERE TO VIEW INFO ABOUT HMH PLANS AND PRODUCTS |
|||||||||||||||||||||||||||||||||||||||||||||
|
|
|||||||||||||||||||||||||||||||||||||||||||||
| ^ Back to top |
|
INFO@HIGHMODERNHOMES.COM COPYRIGHT 2007 BY MA.,INC.. AND HMH ALL RIGHTS RESERVED. NO REPRODUCTION WITHOUT AUTHORIZATION, OR USE OF THE DRAWINGS, DESIGNS OR IDEAS FOR ANY PROJECT OTHER THAN THAT FOR WHICH THEY ARE INTENDED IS PERMITTED. ALL DESIGNS AND DETAILS ARE PROPRIETARY AND ARE THE EXCLUSIVE PROPERTY OF MONT ALTO ARCHITECTURE INCORPORATED AND HIGH MODERN HOMES |



