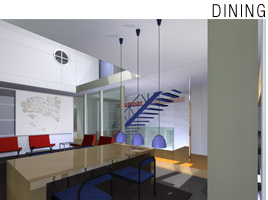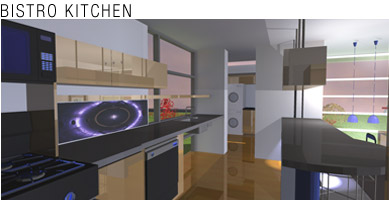|
||||||
| HMH HOME |
| HM2000 |
| HM2500T |
| HM3000 |
| HM3500T |
| HM4000 |
| HM4500T |
| HM5000 |
| HM5500T |
| HM6000 |
| HM6500T |
|
VIEW YOUR CART 
|
DESIGN MODIFICATIONS |
HM3500T |
|||||||||||||||||||||||||||||||||||||||||||||

ďA minimal and refined layering of forms creates an L shaped plan for ... the way we live now.Ē
CLICK ON IMAGE TO VIEW MOVIE ^ See Purchasing Options At 3500 square foot this design features a large screened in summer pavilion bridging the central courtyard and flanked by the reflecting pool, which could also become a swimming pool. As with all foundation series homes the refined design of the main level houses all public spaces within the skylit two story atrium volume. Dining zone, laundry and Bistro kitchen are all large, well planned and very convenient. Beechwood cabinets exude a feeling of warmth and richness within the bright, naturally lit interiors. . The High style warmth of the interiors is punctuated by generously glazed walls. Designed as a modernist vessel for living and playing the 3500T is a great place to BE . Itís Time! CLICK ON IMAGES TO ENLARGE 

CLICK HERE TO VIEW INFO ABOUT HMH PLANS AND PRODUCTS |
|||||||||||||||||||||||||||||||||||||||||||||
|
|
|||||||||||||||||||||||||||||||||||||||||||||
| ^ Back to top |
|
INFO@HIGHMODERNHOMES.COM COPYRIGHT 2007 BY MA.,INC.. AND HMH ALL RIGHTS RESERVED. NO REPRODUCTION WITHOUT AUTHORIZATION, OR USE OF THE DRAWINGS, DESIGNS OR IDEAS FOR ANY PROJECT OTHER THAN THAT FOR WHICH THEY ARE INTENDED IS PERMITTED. ALL DESIGNS AND DETAILS ARE PROPRIETARY AND ARE THE EXCLUSIVE PROPERTY OF MONT ALTO ARCHITECTURE INCORPORATED AND HIGH MODERN HOMES |



