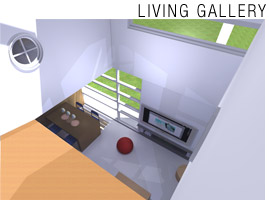|
||||||
| HMH HOME |
| HM2000 |
| HM2500T |
| HM3000 |
| HM3500T |
| HM4000 |
| HM4500T |
| HM5000 |
| HM5500T |
| HM6000 |
| HM6500T |
|
VIEW YOUR CART 
|
DESIGN MODIFICATIONS |
HM2500T |
|||||||||||||||||||||||||||||||||||||||||||||

ďA beautifully simple and minimalist expression of modern living. Modern architecture designed for the way we live now.Ē
CLICK ON IMAGE TO VIEW MOVIE ^ See Purchasing Options An efficiently simple design that stretches itself elegantly around a corner property. The main level unifies all public areas into the "Living Gallery" accented by a soaring double atrium, a signature feature of the Foundation Series by HMH. The dining zone opens out to the atrium and the first floor laundry and kitchen are centrally located and integrated for convenience. The minimalist reflecting pool animates the large private court formed by the L shaped plan . 
A large master suite complete with office and gym is lit by floor to ceiling window and fronts onto a private terrace at the lower level. Lots of closet space for both in and out of season wardrobes is another feature of all HMH plans. Two bedrooms, a full bath and library overlooking the main level comprise the third floor. This home with its curb appeal fronting on two streets creates a beautiful residence.Itís Time! CLICK ON IMAGES TO ENLARGE 

CLICK HERE TO VIEW INFO ABOUT HMH PLANS AND PRODUCTS |
|||||||||||||||||||||||||||||||||||||||||||||
|
|
|||||||||||||||||||||||||||||||||||||||||||||
| ^ Back to top |
|
INFO@HIGHMODERNHOMES.COM COPYRIGHT 2007 BY MA.,INC.. AND HMH ALL RIGHTS RESERVED. NO REPRODUCTION WITHOUT AUTHORIZATION, OR USE OF THE DRAWINGS, DESIGNS OR IDEAS FOR ANY PROJECT OTHER THAN THAT FOR WHICH THEY ARE INTENDED IS PERMITTED. ALL DESIGNS AND DETAILS ARE PROPRIETARY AND ARE THE EXCLUSIVE PROPERTY OF MONT ALTO ARCHITECTURE INCORPORATED AND HIGH MODERN HOMES |



